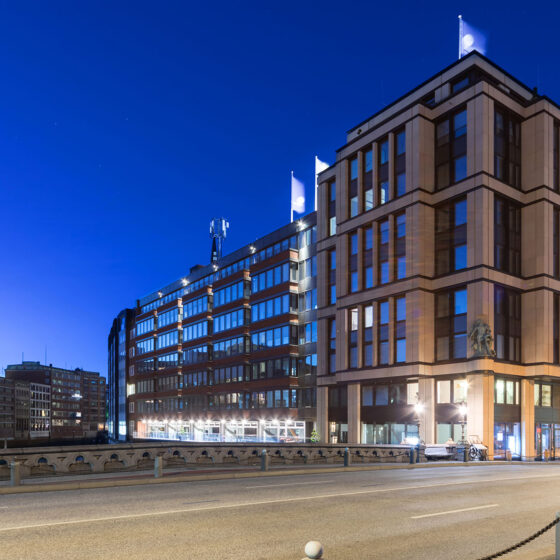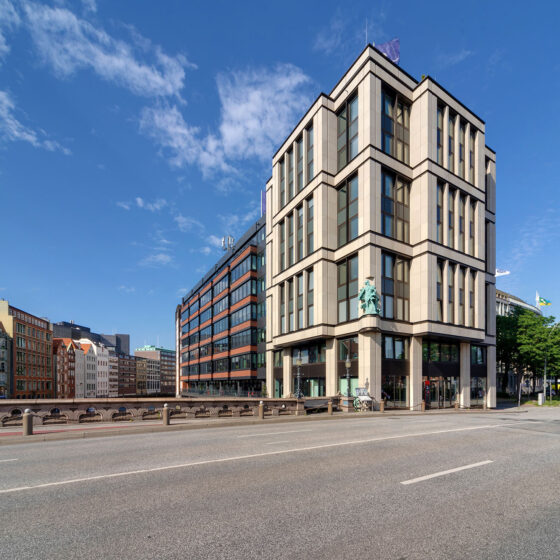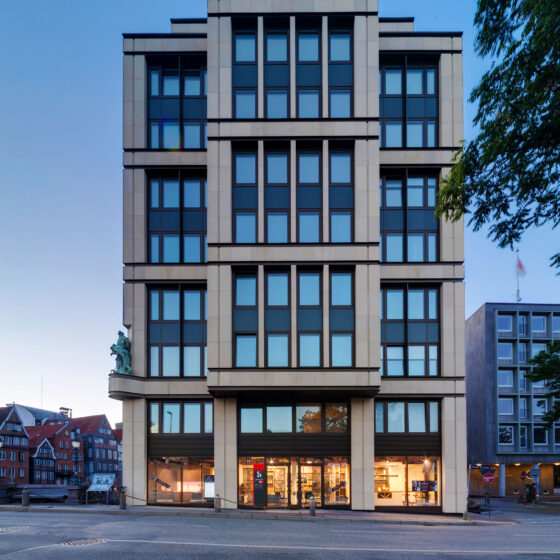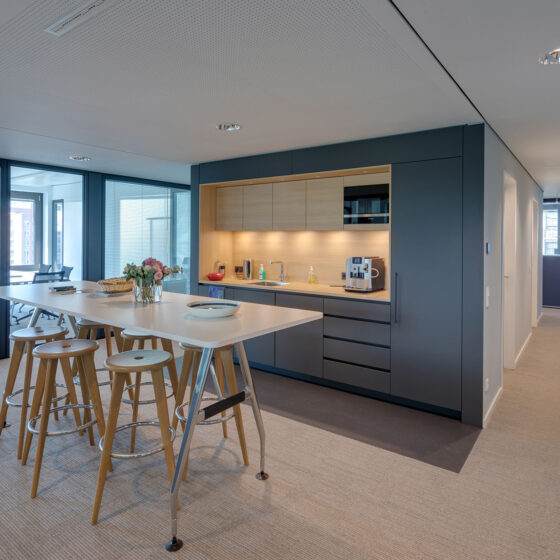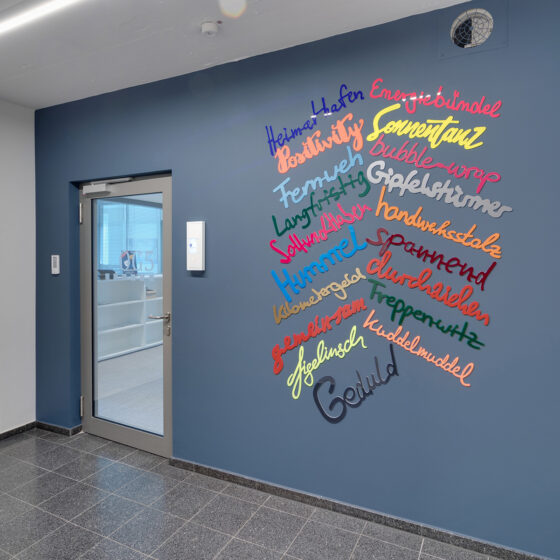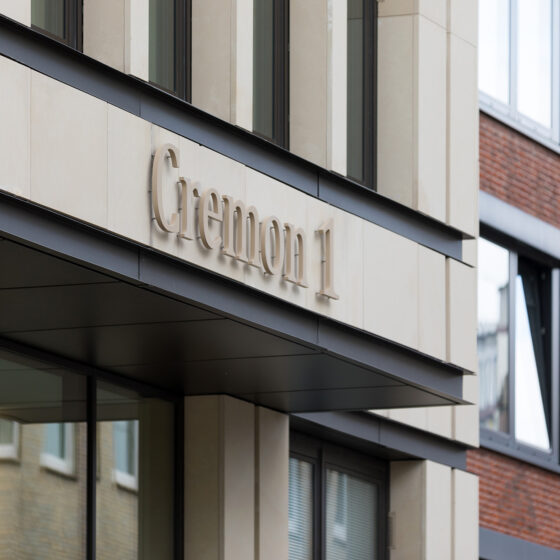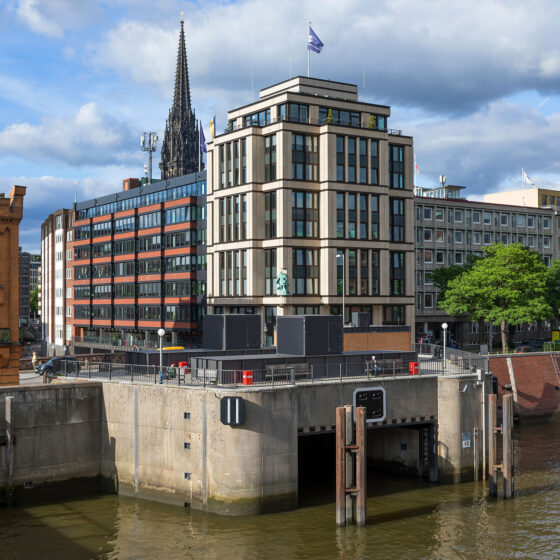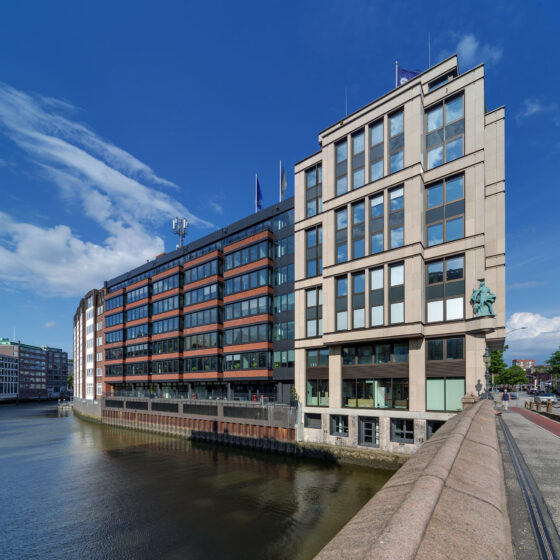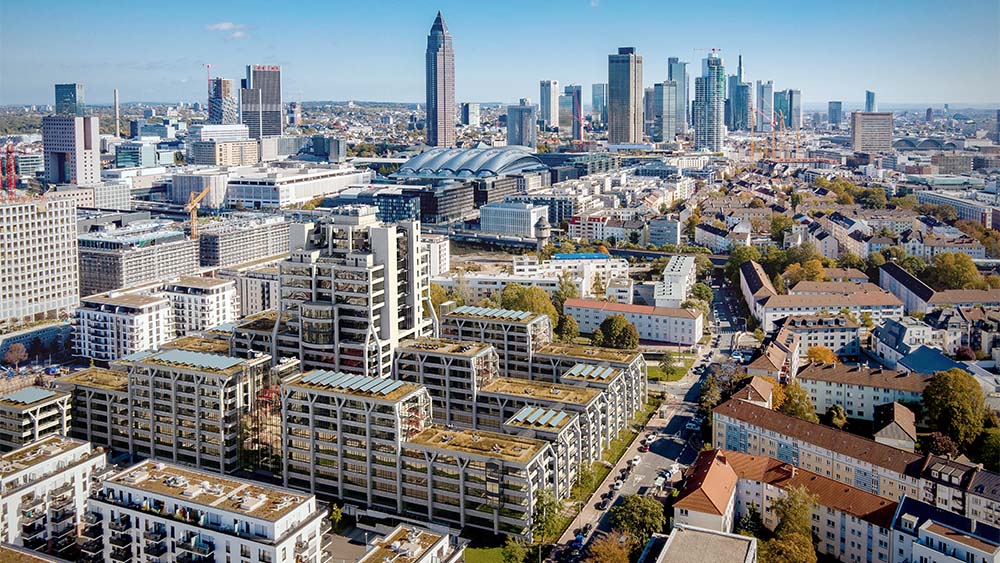Cremon 1
Data & Background Information
Location: Hamburg
Main use: Residential/Office
Construction year: 2021
Area: 2.400 m²
Investor information: Special fund for a foundation
The Cremon 1 building lies in the heart of the historic old town at the former harbour gate, where the development of the Hamburg harbour began in 1188. It is designed by the renowned architectural firm GMP von Gerkan, Mark & Partner, and modelled on the facing „Haus der Seefahrt“ (House of Seafaring). The unique structure harmoniously blends into its historic surroundings.
Construction was completed in 2020. Together with the neighbouring „Hohe Brücke“ property, the Cremon 1 building is considered the gateway to the city and offers ca. 2,400 square metres of space for residential properties, offices, and retail space on nine floors.
