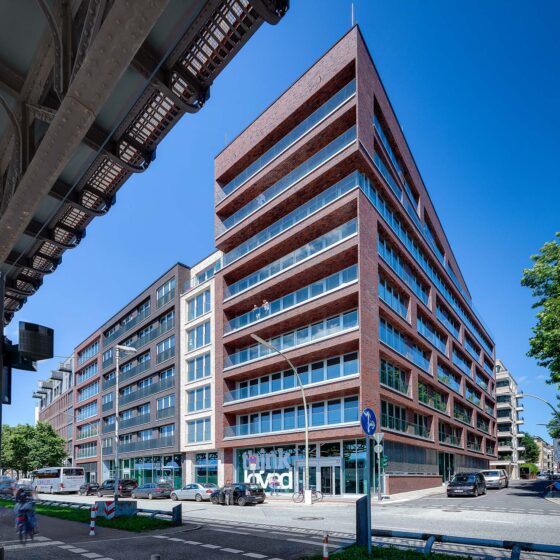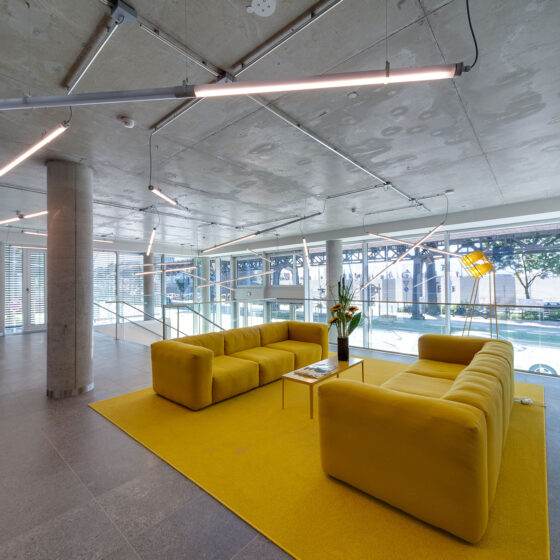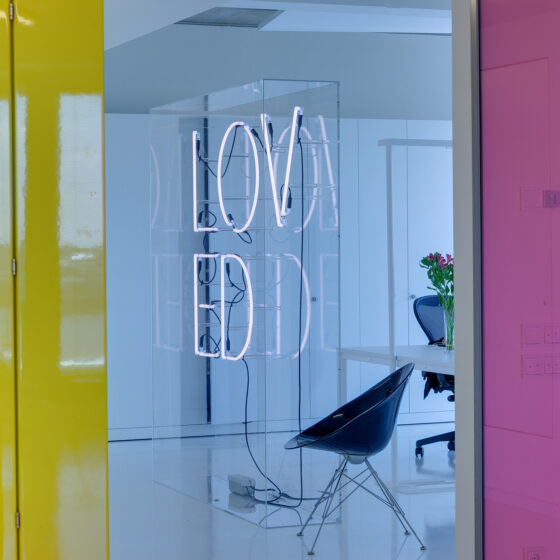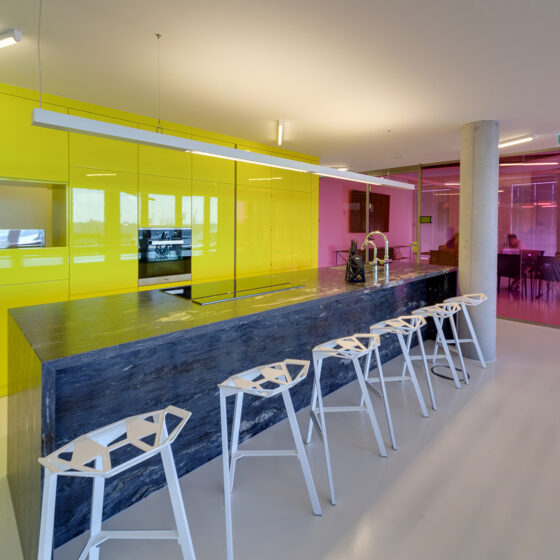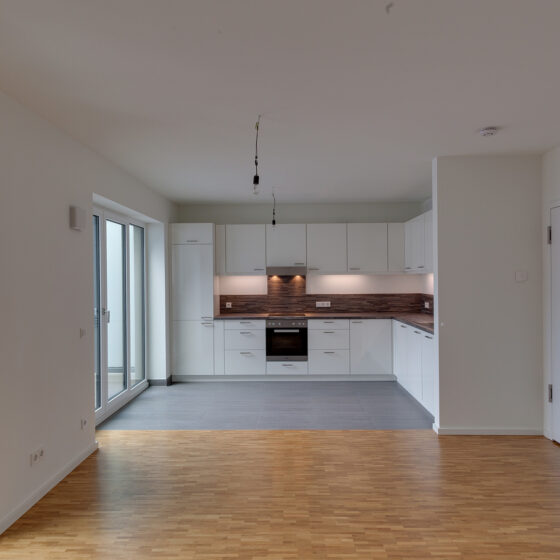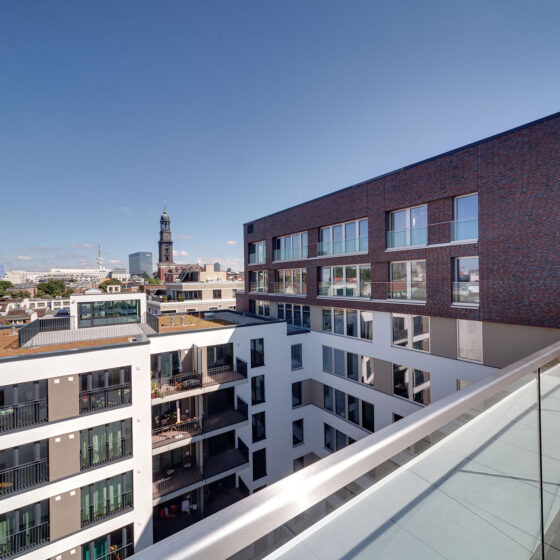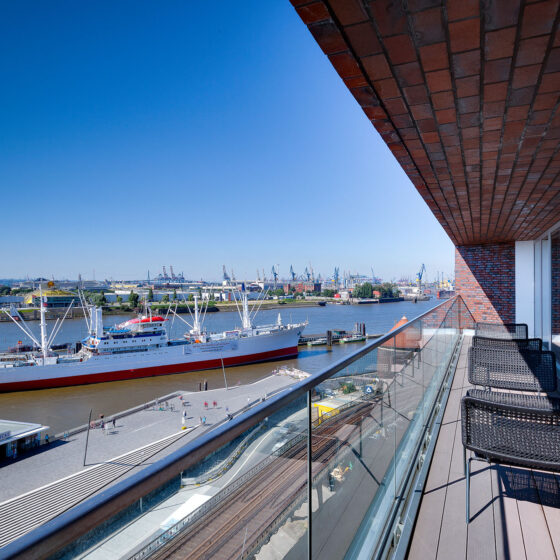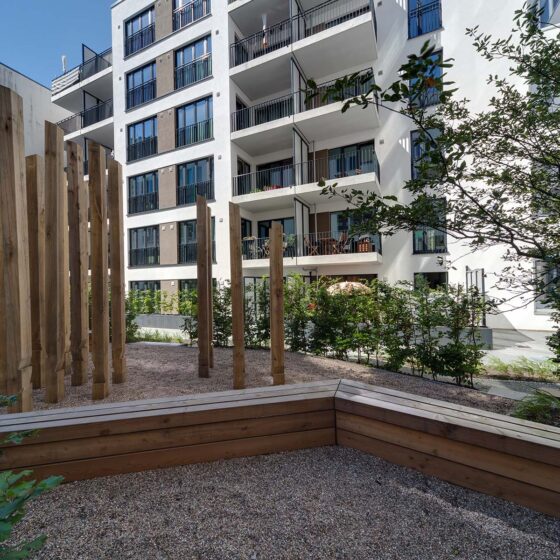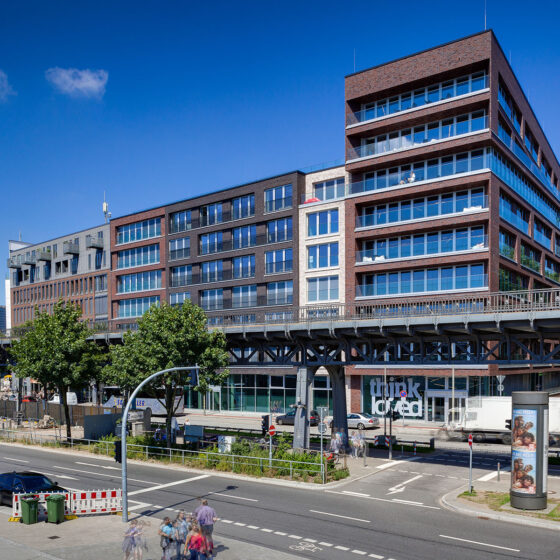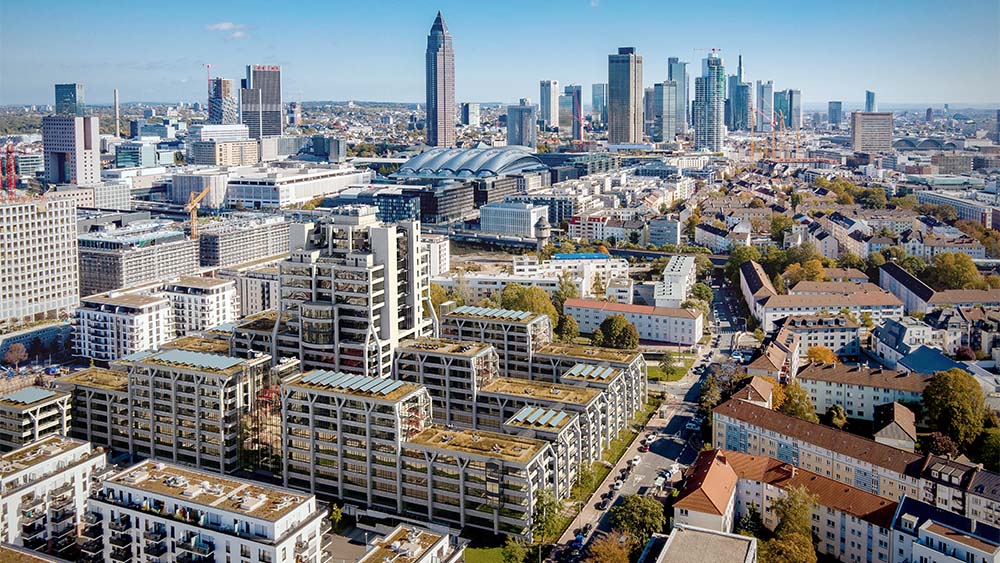Boa Vista
Data & Background Information
Location: Hamburg
Main use: Residential/ Office
Construction year: 2015
Area: 11.000 m²
Investor disclosure: Individual fund for a foundation
With its intriguing combination of modern design and classic Hanseatic façade, the BOA VISTA not only sets new standards but has also become an architectural highlight in the Hamburg port district. Its corner location provides a unique view of several Hamburg landmarks, including the Elb Philharmonic, the historic „Michel“ church, and the bustling Landungsbrücken station. The modern façade not only provides rooms with bright natural light but also offers optimal ventilation and sun protection. The spacious interior offers a great deal of flexibility for room and working space arrangements. The two separate main entries ensure that tenants have their own private access in and out of the building.
Built with energy efficiency in mind, the building includes an air-conditioning concept with concrete core insulation based on a DGNB Silver certification.
