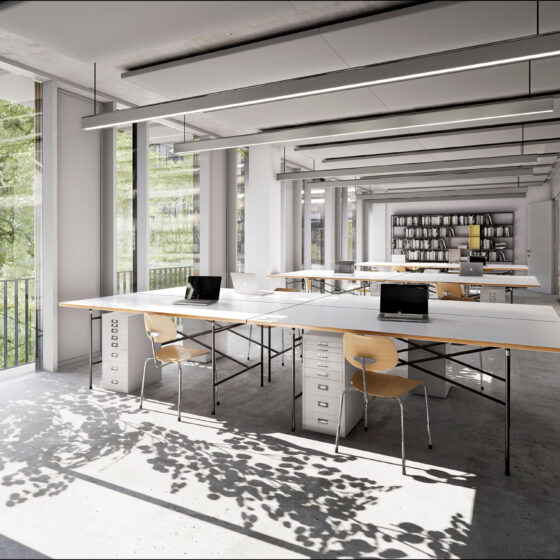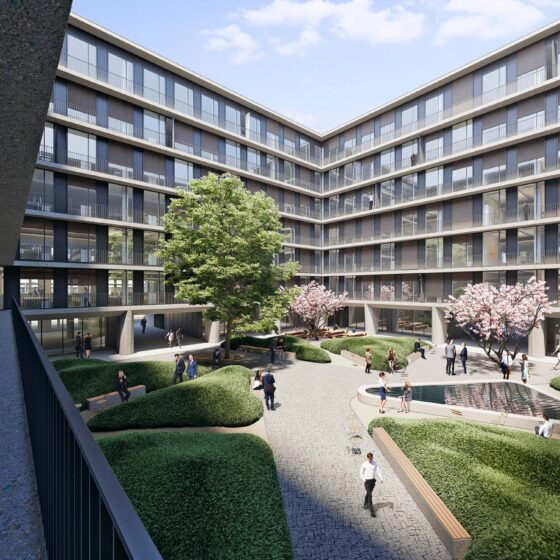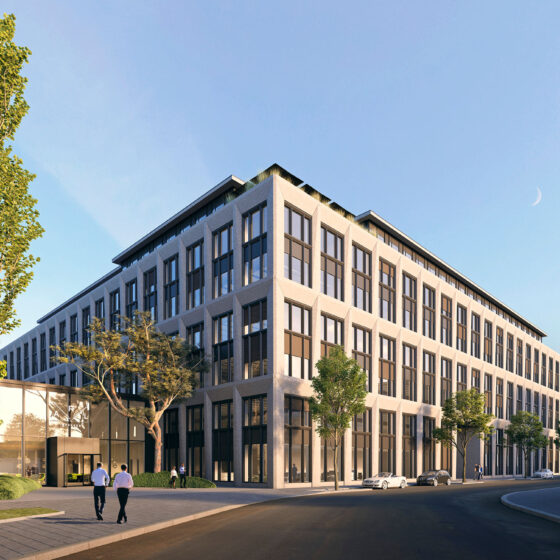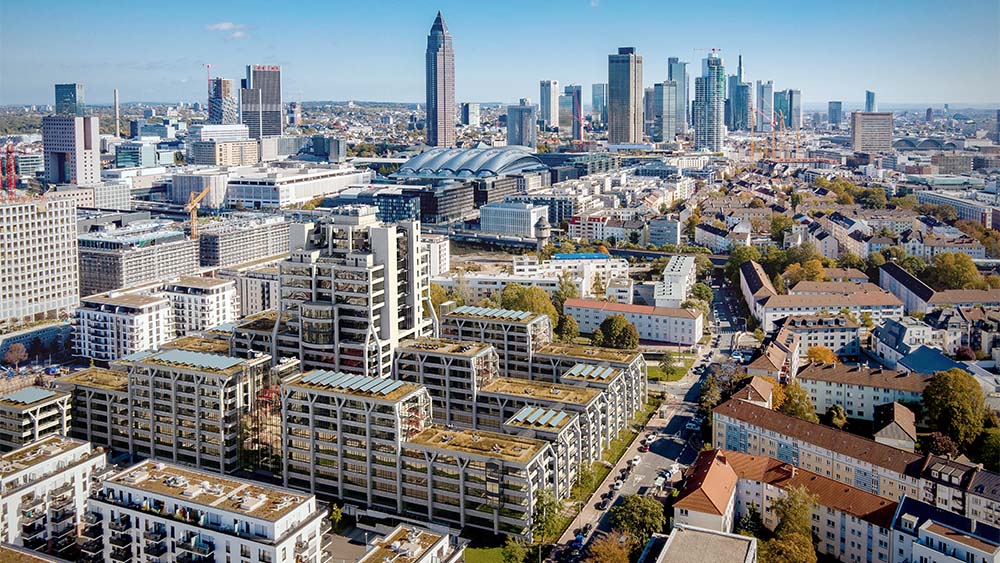Karl
Data & Background Information
Location: Munich
Main use:Office
Construction year: 2021
Area: 32.500 m²
Investor disclosure: Individual mandate for a family office
The KARL building is located near Munich’s main railway station on the former Mahag site. The three elements (office, garden, and town hall) were designed by the British star architect Sir David Chipperfield. The ensemble offers space for about 1,500 employees on seven floors. The building’s unmistakable architecture becomes apparent as soon as one enters the open and spacious town hall, which also doubles as an impressive setting for events or a restaurant area.
The heart of the building is the approximately 1,600 square meter garden courtyard, designed as a contemporary interior square with surrounding balconies. All office entrances are accessible from the courtyard, making it a lively meeting place to stay, relax, or network with other employees. The KARL building offers 294 parking spaces in its two-story basement. The building is currently leased by Apple.



