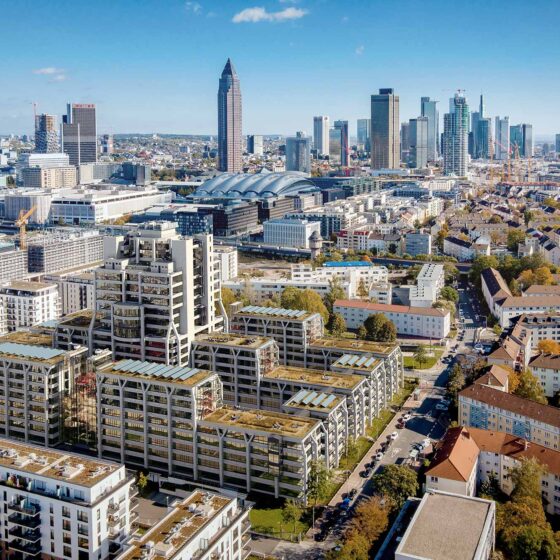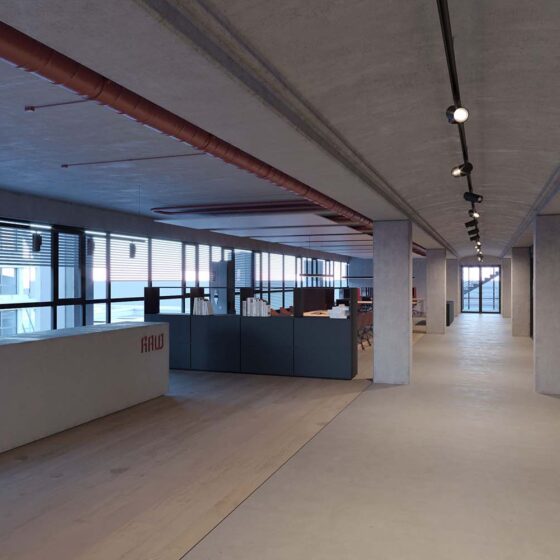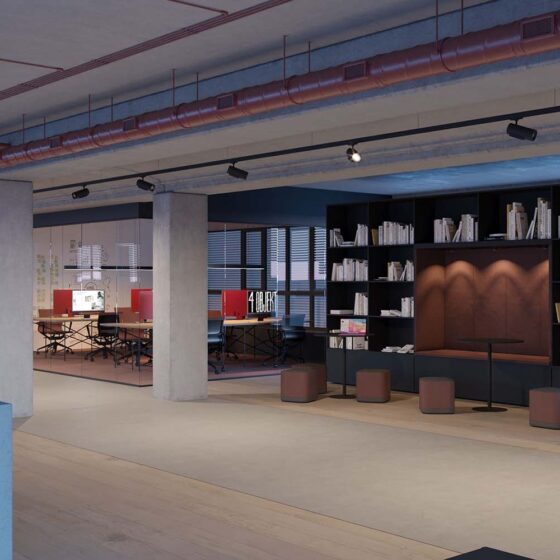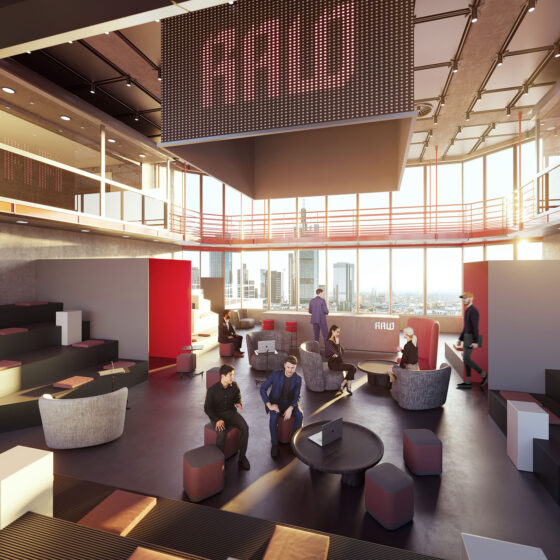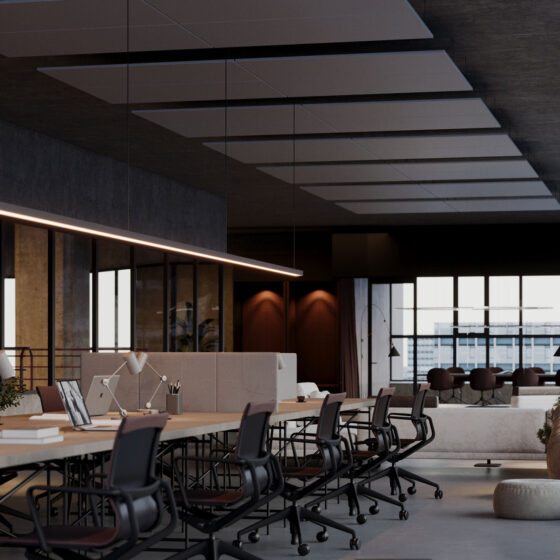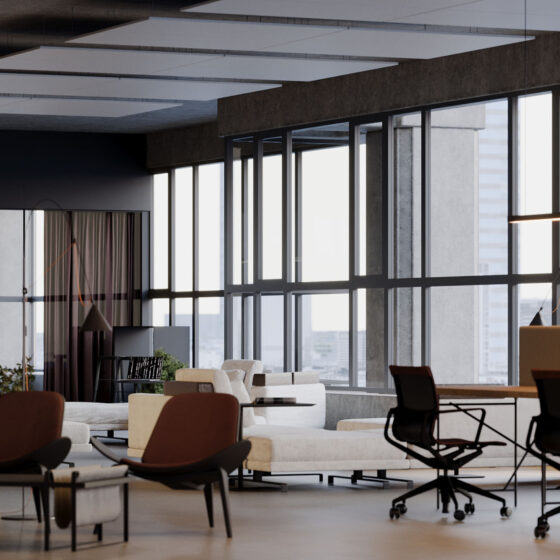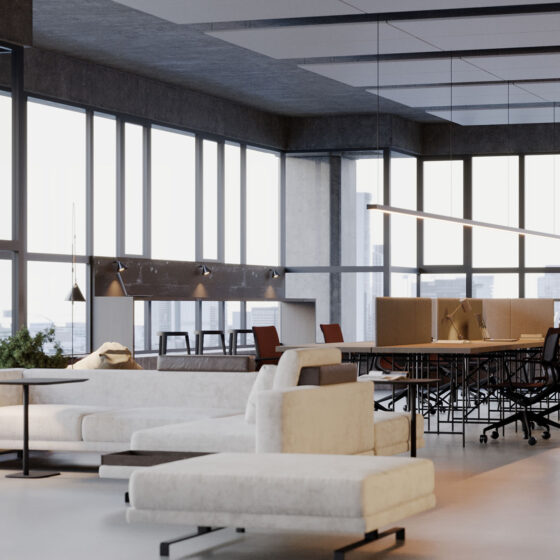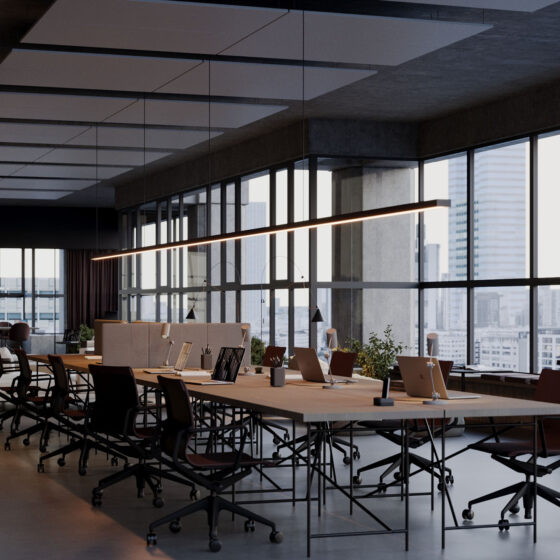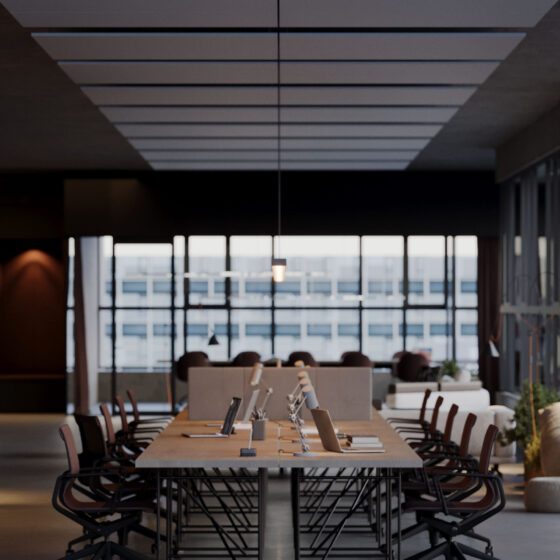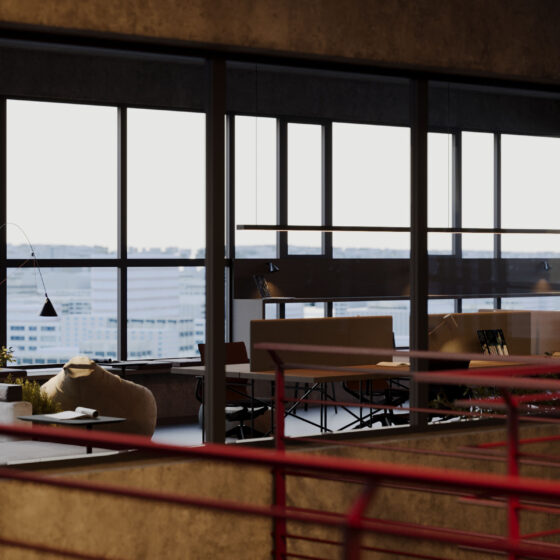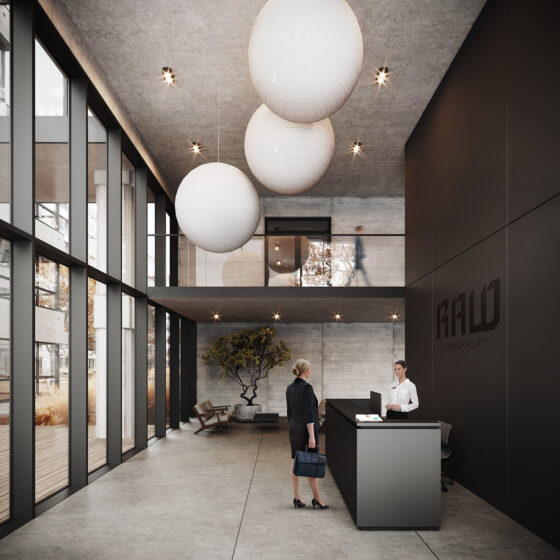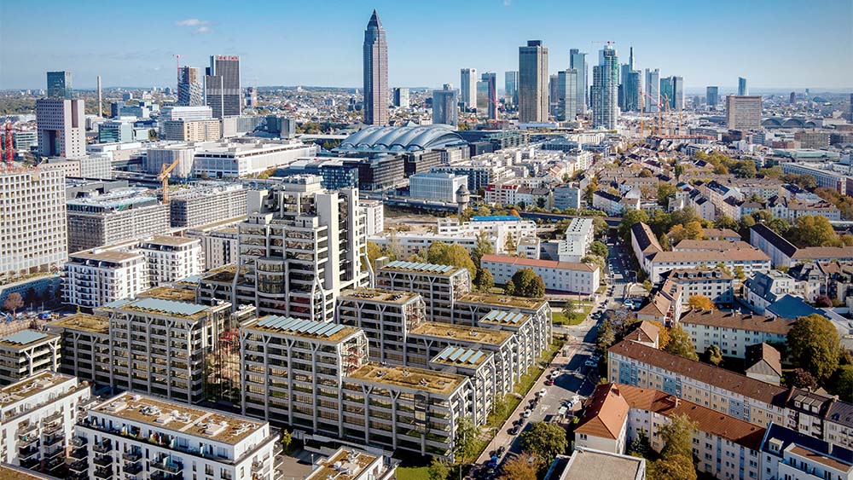RAW
Data & Background Information
Location: Frankfurt
Main use :Office
Construction year: 1993/2025
Planned completion date: 2025
Area: 51.000 m²
This property at Stephensonstrasse 1, affectionately known as the „Railway Pyramid“ is centrally located in Frankfurt, between the trade fair grounds and the banking district. Built in 1993 as the administrative headquarters of the German national railway, it offers 51,000 m² office space for around 1,900 workplaces. An additional 207 parking spaces, with 171 located underground, are available.
The complex is characterized by six wings connected by pavilions and a 65-meter-high tower in the centre. Concrete, steel, and glass form the main architectural elements. This can be seen in the panoramic glass lifts installed in the building, which are internally and externally visible.
