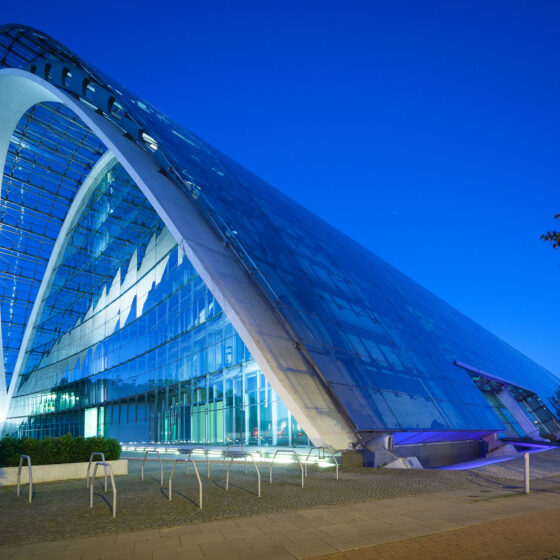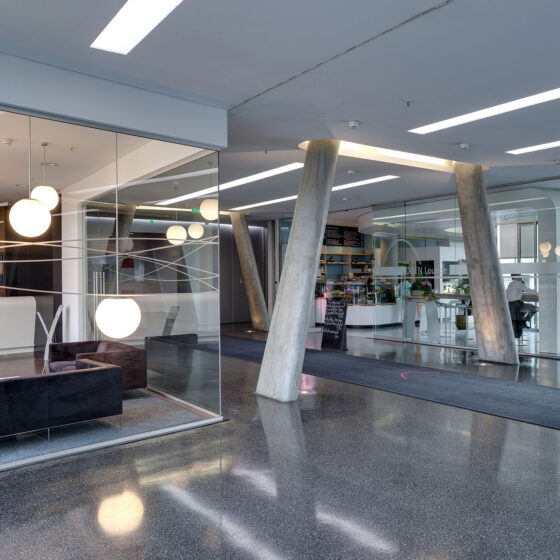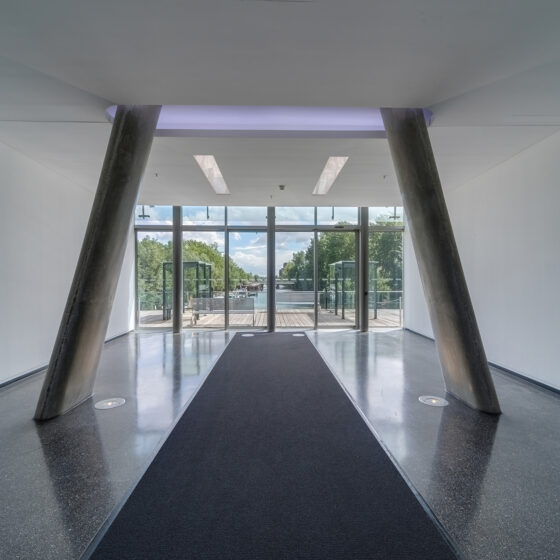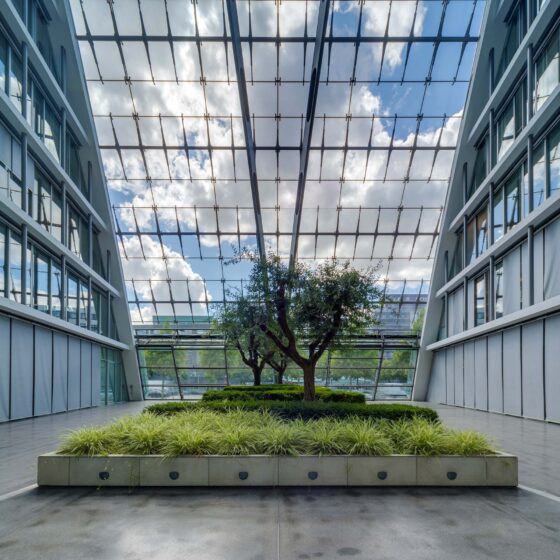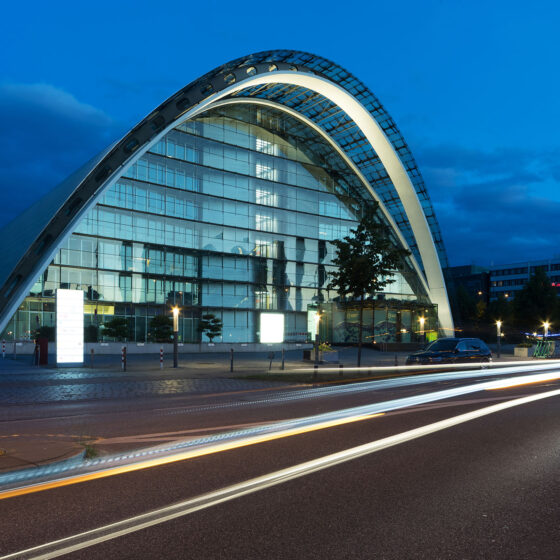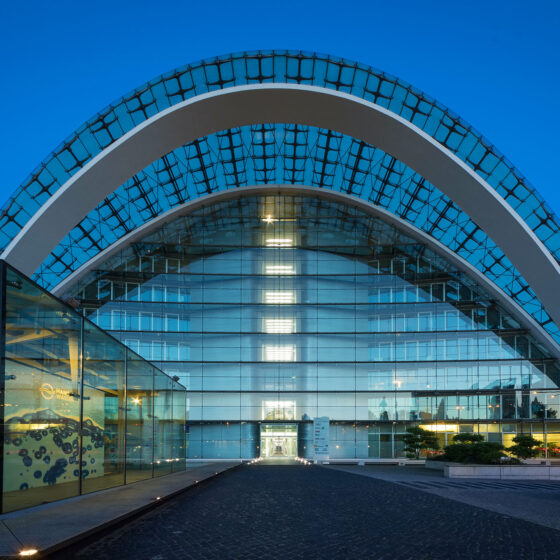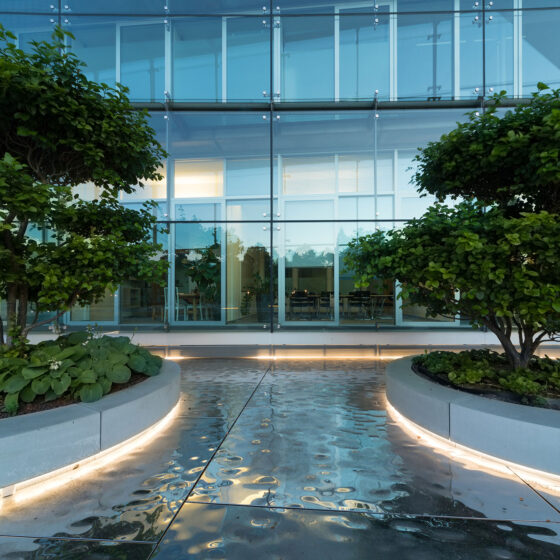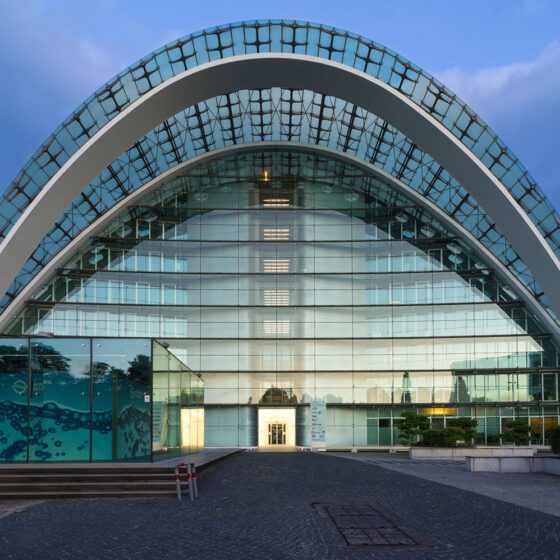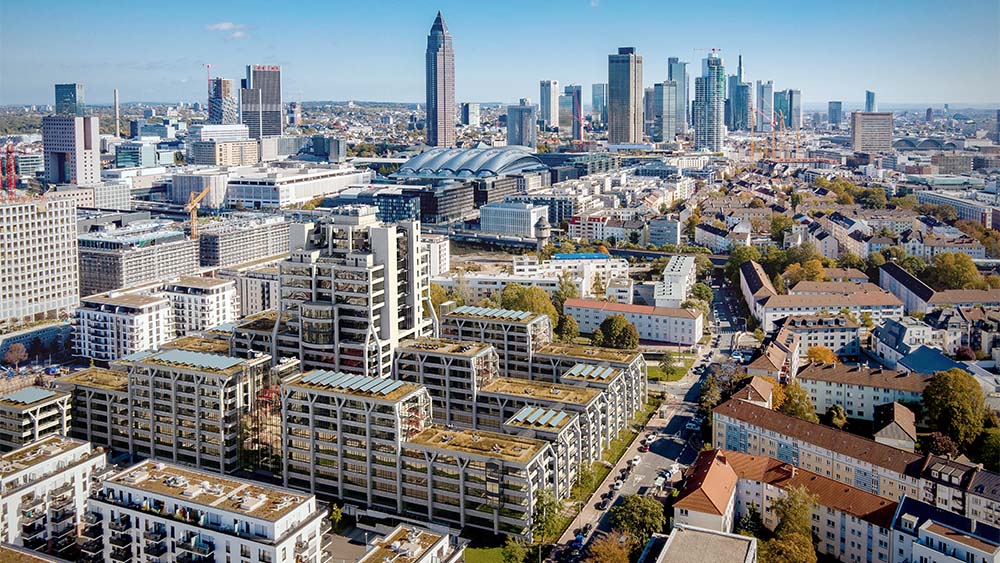Berliner Bogen
Data & Background Information
Location: Hamburg
Main use: Office
Construction year: 2001
Area: 32.000 m²
Investor disclosure: Individual fund for a foundation
Located directly at a vital traffic junction southeast of Hamburg’s city centre, this unique building seems to elegantly float above the water. As one of the most significant buildings in Hamburg, the Berliner Bogen office building has a length of around 140 meters and runs to the end of a kilometre-long, elevated water basin.
With almost 32,000 square meters covering seven floors, the Berliner Bogen delivers sophisticated architecture and upscale furnishings for diverse uses. Its spacious interior provides room for individual, combined, and open-plan offices. Six green winter gardens welcome staff and guests while also being an attractive area for exhibitions and events.
