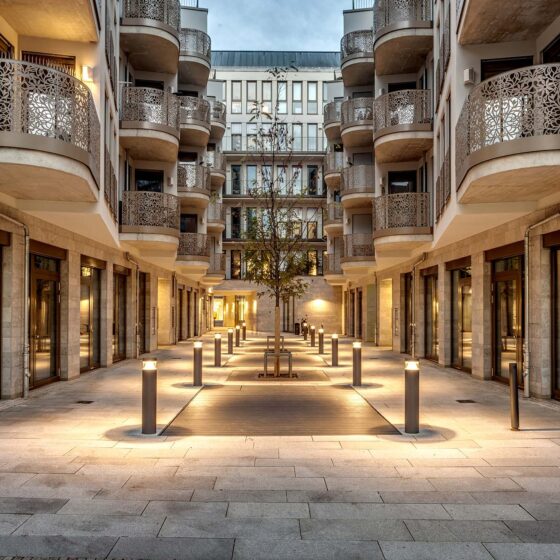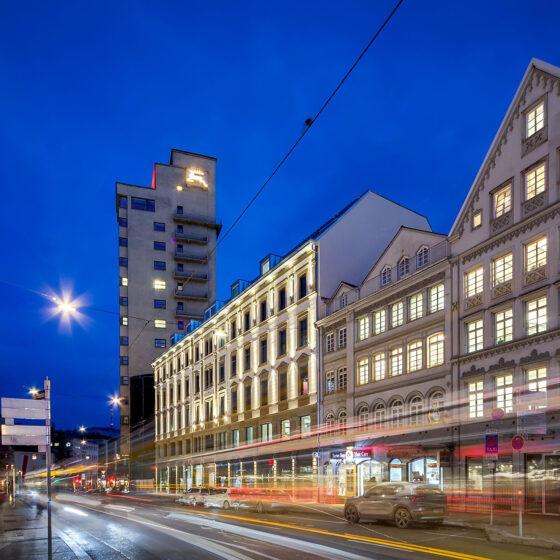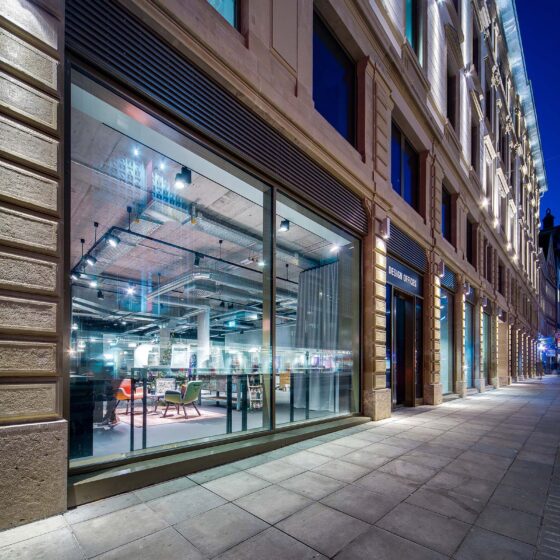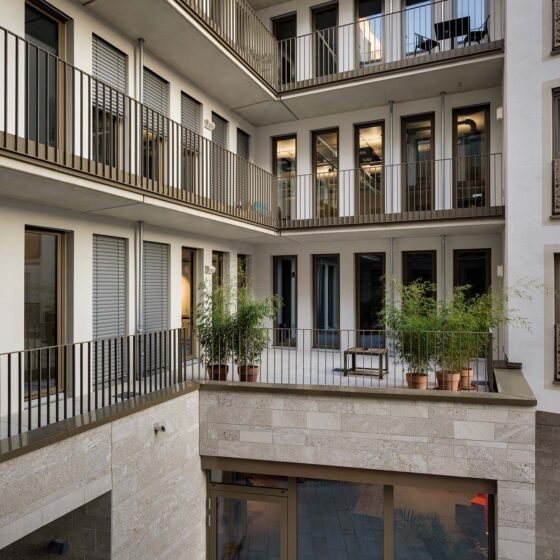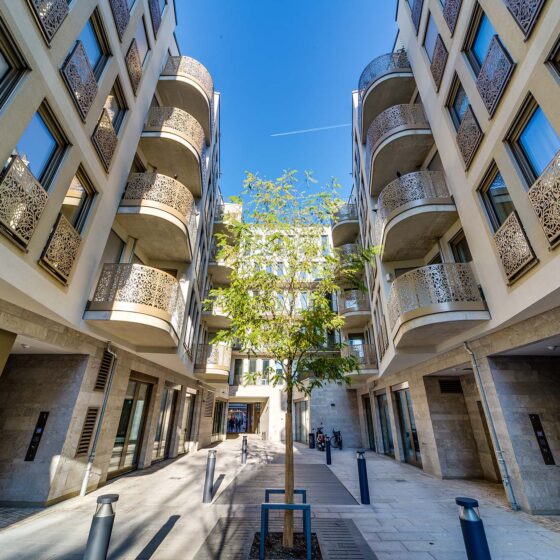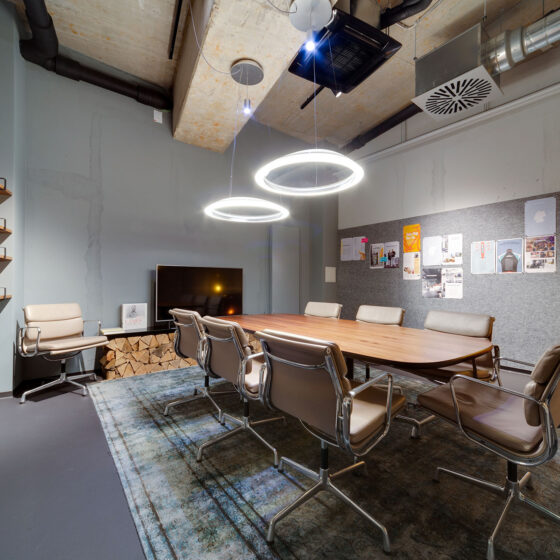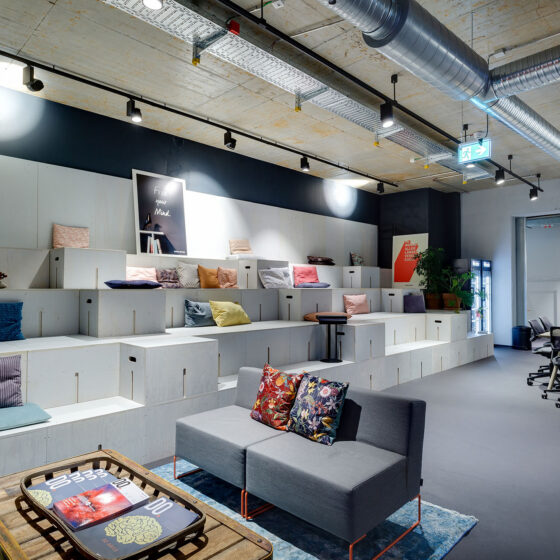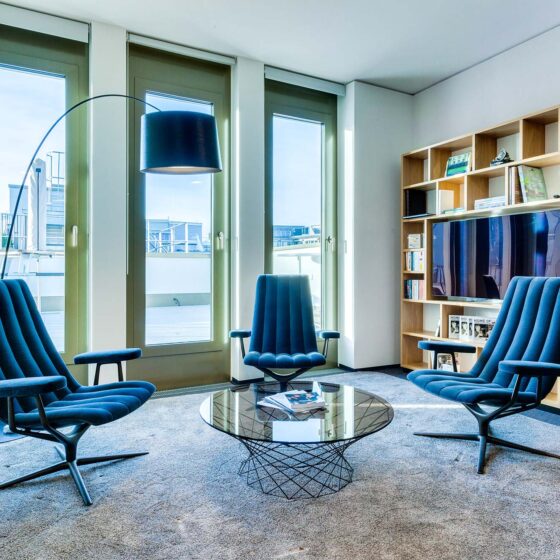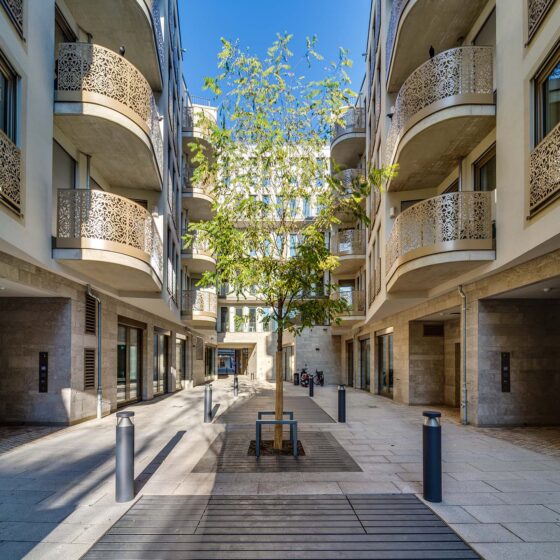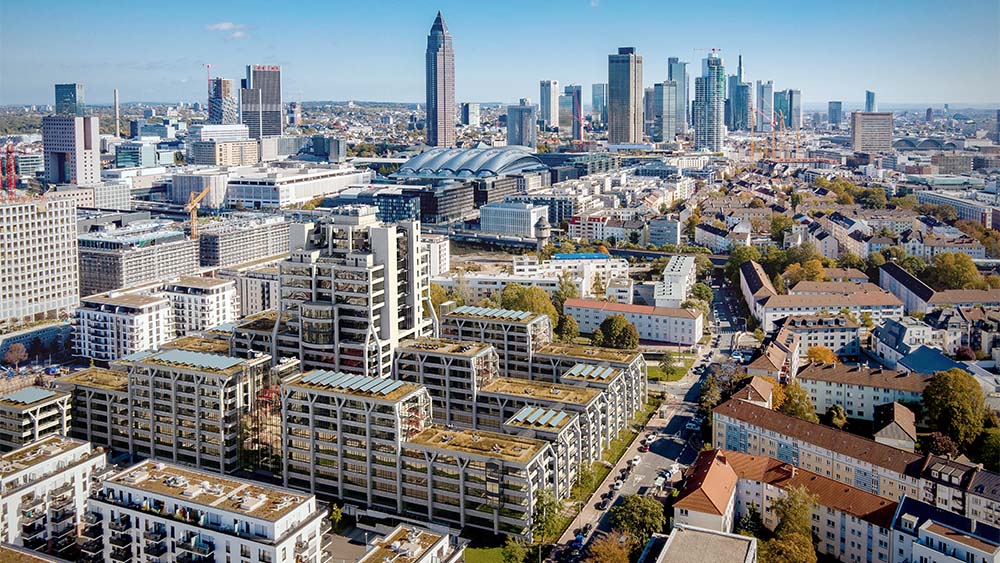Eberhardhöfe
Data & Background Information
Location: Stuttgart
Main use: Residential/Office
Construction year: 2018
Area: 7.900 m²
Investor disclosure: Individual fund for a foundation
The Eberhardhöfe is located near the Stuttgart town hall and the prestigious „Königstraße“ shopping avenue. Behind its restored historic façade, the building offers 5,500 square meters of office and retail space. There are also 46 one- to three-room apartments on the upper floors which can be found in the rear wing of the U-shaped building and face the „tanners‘ quarter“.
The exclusively rentable apartments have an area between 31 – 83 m². An underground garage with two levels offers space for 59 vehicles.
