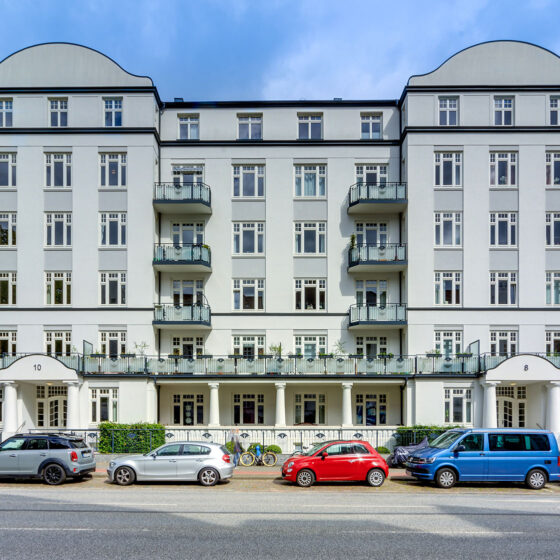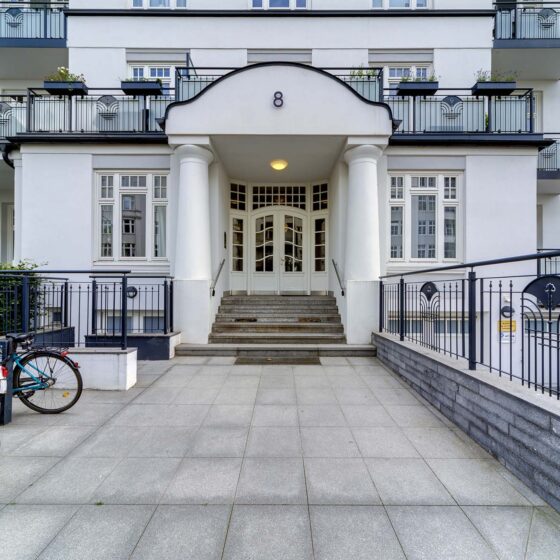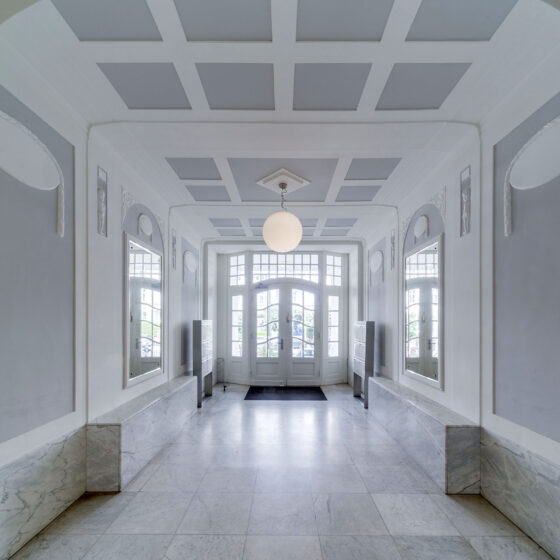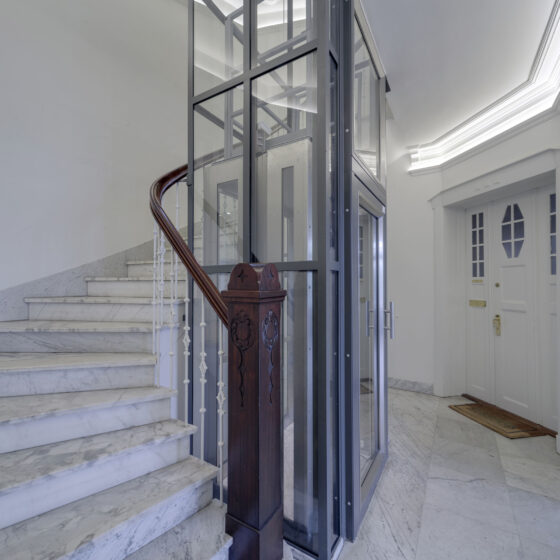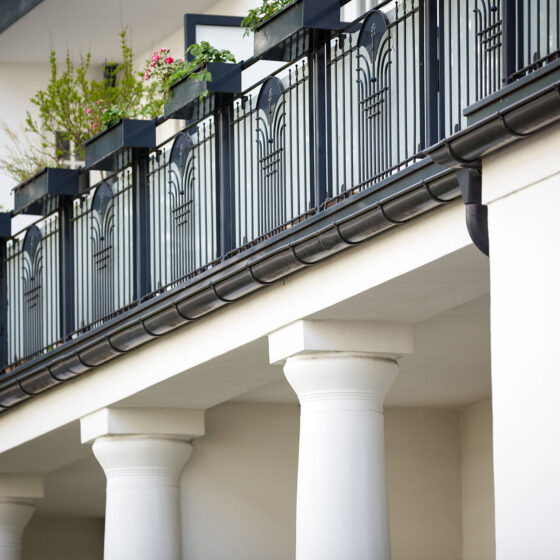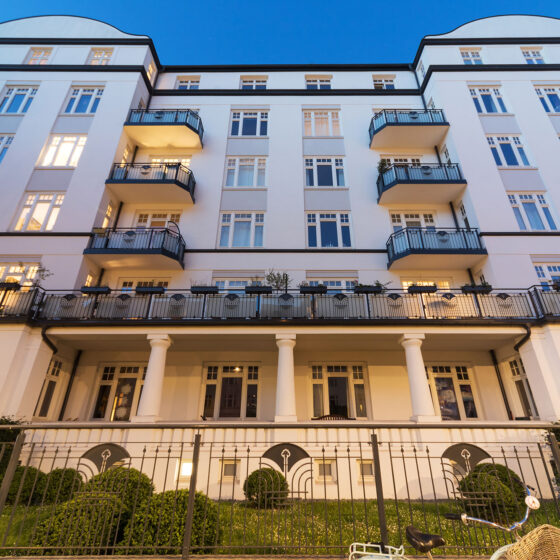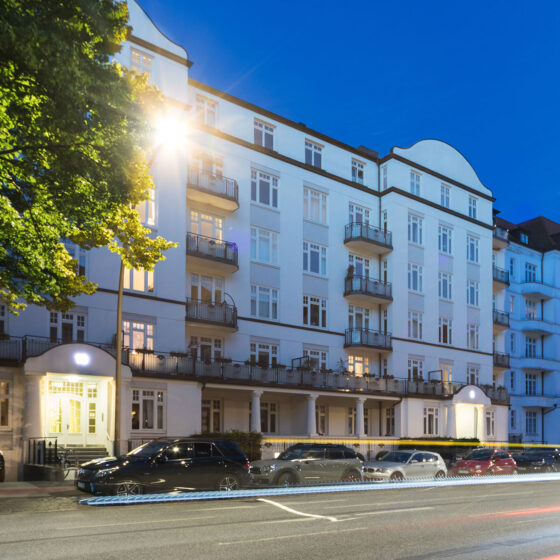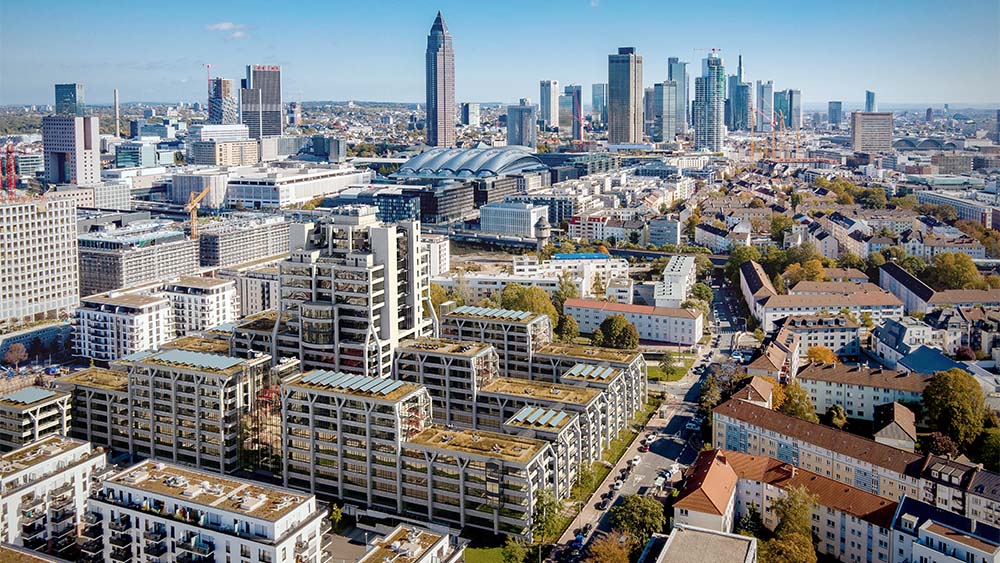Lenhartzstraße
Data & Background Information
Location: Hamburg
Main use: Housing
Construction year: 1918
Area: 3.000 m²
Investor disclosure: Individual for a foundation
This „architectural gem“ from 1915 is one of the brightest in the prestigious area of Eppendorf in Hamburg. The district offers a sophisticated mix of historical architecture and green spaces and is one of the most popular and expensive places to reside.
The city villa consists of two adjoining buildings with separate entries. It offers space for 24 apartments with ca. 3,000 square meters of rental space. The residential furniture was extensively renovated and moderated nearly a hundred years after the original completion.
