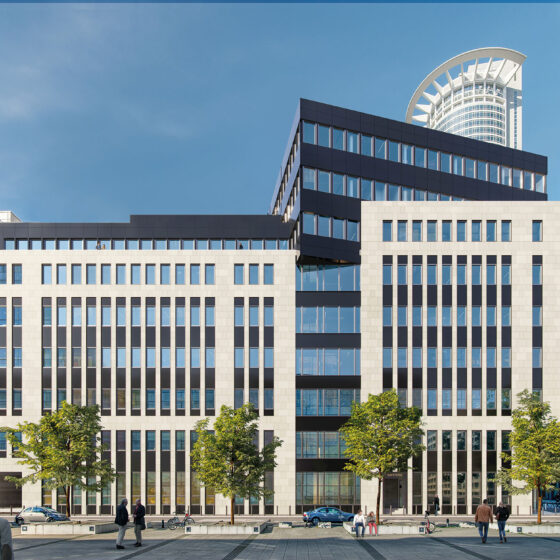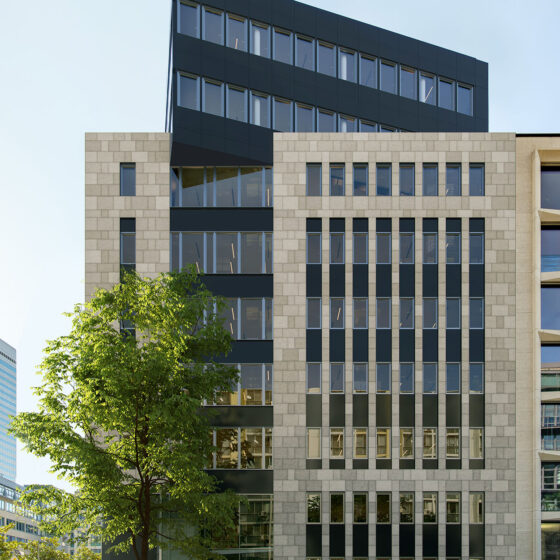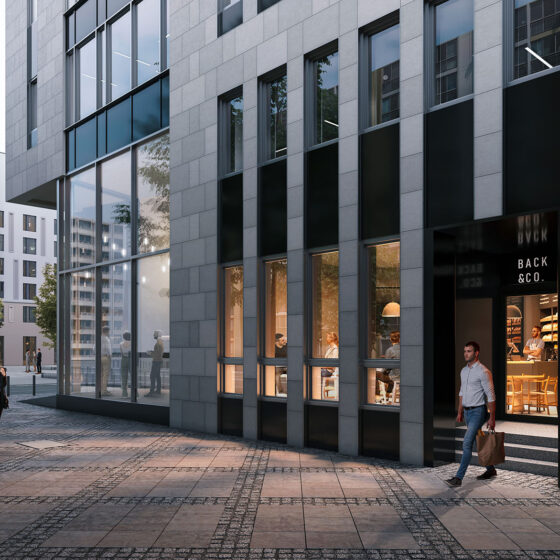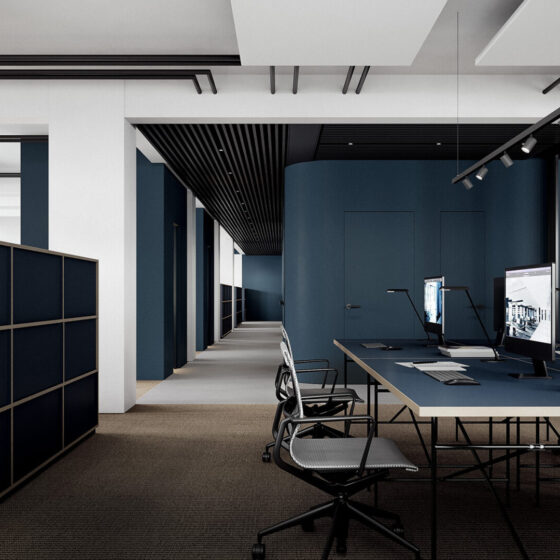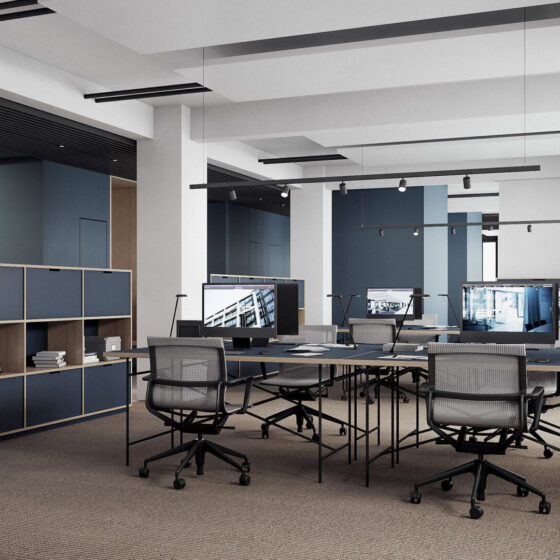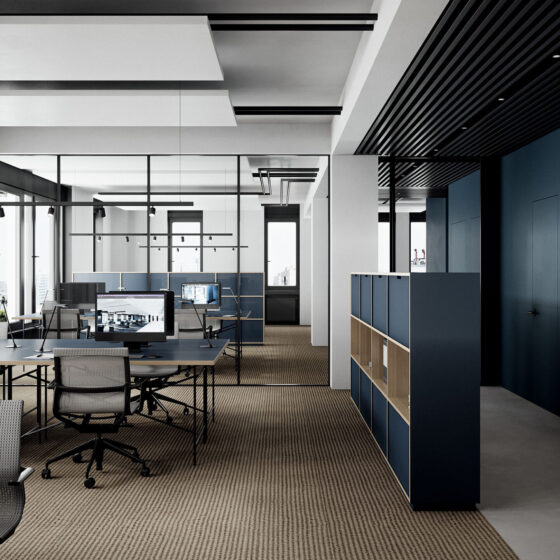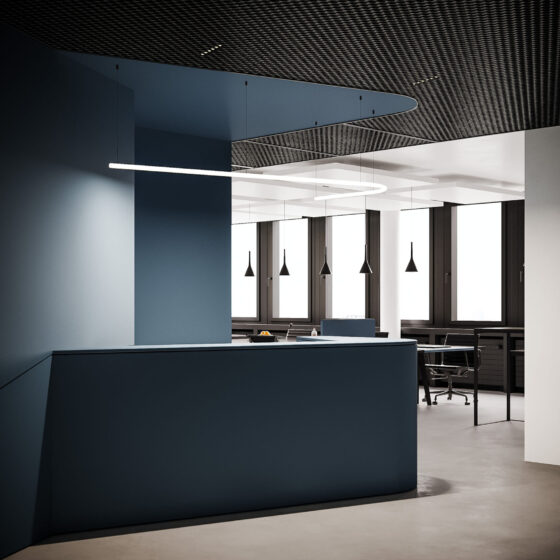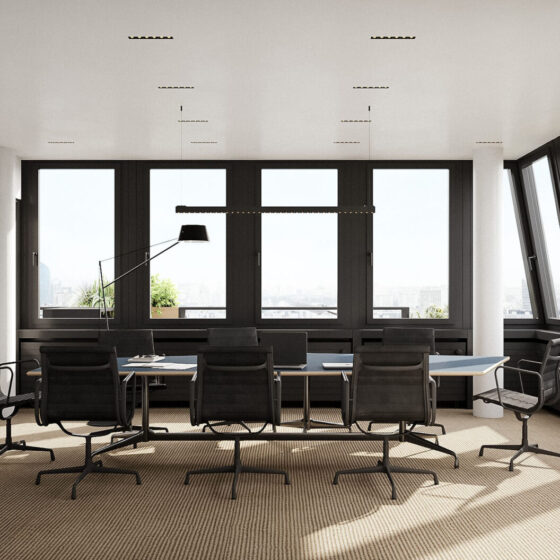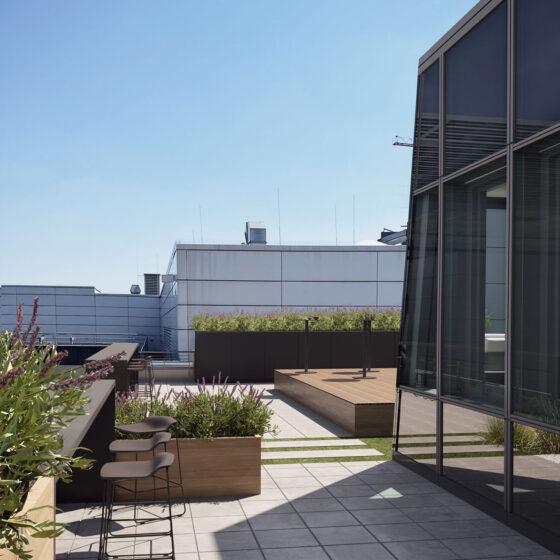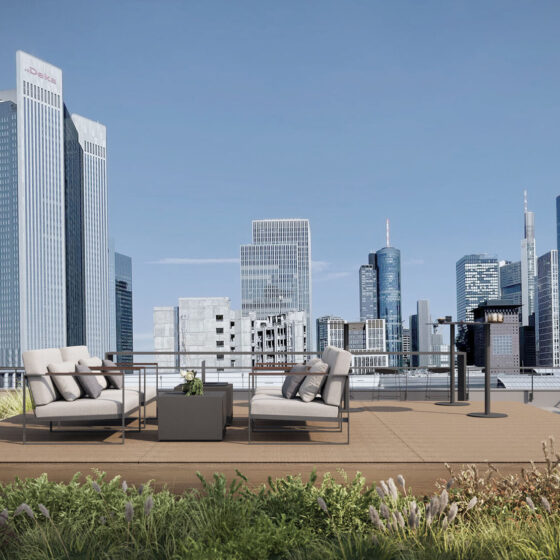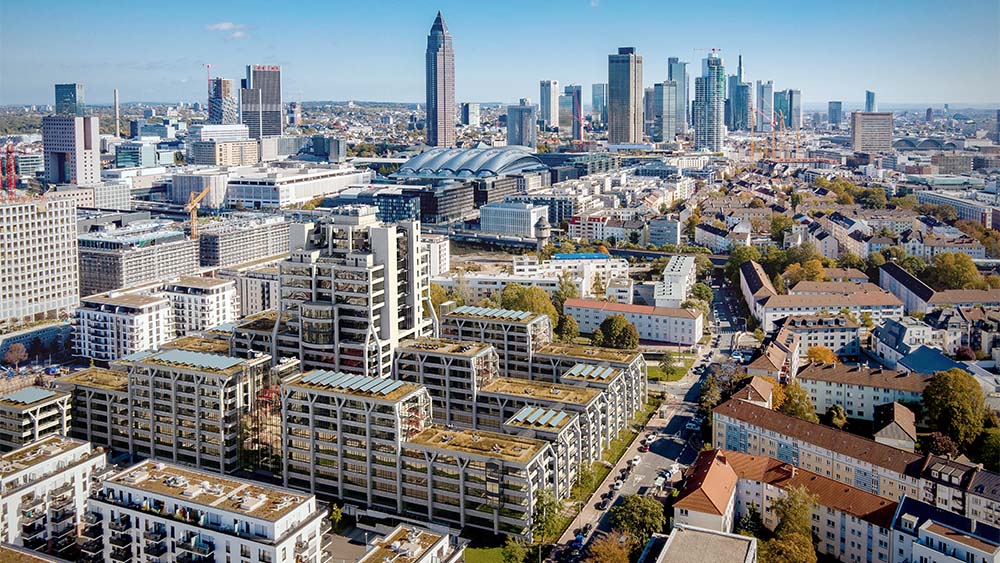VJU
Data & Background Information
Location: Frankfurt
Main use: Office
Construction year: 1998/2009
Planned completion: 2023
Area: 7.200 m²
Investor disclosure: Individual mandate for a family office
The VJU is near the Mainzer Highway: a vital connecting axis for the Frankfurt metropolitan area. It is located in the heart of the city, just a few minute’s walk from the central railway station and the Taunusanlage S-Bahn station. Here, Europe’s largest financial institutions, consulting companies, and insurance companies dominate the banking quarter.
The nine-story office corner building is also home to many international companies. Thanks to its flexible floor plans, the creation of individual or open-space offices is also possible. Unique as well are the balconies and terraces on each floor, all with a breath-taking view of the Frankfurt skyline. 29 underground parking spaces complete the property.
